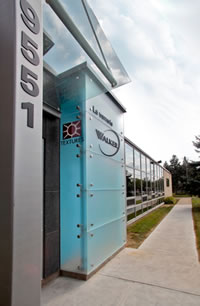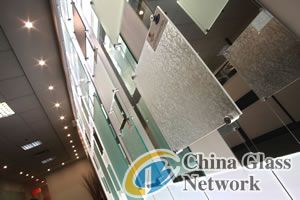Post Time:Jan 17,2011Classify:Industry NewsView:1271
 Walker Glass headquarters in Montreal have undergone a total transformation as the facilities have received a completely renovated work environment. Beginning in January 2009 and lasting a little more than a year, areas renovated included a new visitors' entrance, reorganization of the administrative offices and the construction of an employees' campus that includes a fully equipped training room.
Walker Glass headquarters in Montreal have undergone a total transformation as the facilities have received a completely renovated work environment. Beginning in January 2009 and lasting a little more than a year, areas renovated included a new visitors' entrance, reorganization of the administrative offices and the construction of an employees' campus that includes a fully equipped training room.
"Having not done a significant renovation in over a decade, it really was time," says Lee Harrison, president of Walker Glass. "Our space was still fairly functional but definitely tired. As the scope of the business evolves, so do the infrastructure requirements of its offices and employees. This gave us a chance to get caught up and even be a step ahead of the ongoing evolution. The timing was good with the construction market being soft, as we all well know, so the bids were very competitive."
Harrison explains that the essential aspects of the new layout were developed by a multidisciplinary internal design team.
"We then brought in local Montreal architect firm Rubin & Rotman to develop detailed plans and put the finishing touches on the design," he says.
The project began with the construction of the employee campus, which was named "La Mez," coming from the word "mezzanine," which shares the same first three letters in all four of Walker's official languages (French, English, Italian and Portuguese). The campus includes a classroom for seminars and continuing education courses, a cafeteria with large windows to maximize the light penetration in the space, and a fully equipped gym.
The administrative offices were also updated. For privacy, office partitions were installed; these also contribute to noise reduction. The facade of the closed-door offices are made with 12-mm Starphire glass featuring Walker's Nuance custom pattern combining two acid-etched finishes. Other areas of the office feature acid-etched mirror inset into the wall replacing the traditional painted gypsum board.
 For the new showroom, the sales and marketing team participated in the design, which includes a back-lit display wall. Samples are suspended on a flexible cable system that can accommodate many sizes ranging from 12-x 12-inches up to 24- x 36-inches. Behind the cables, mirror strips were installed to ensure the light would cover the entire wall to accentuate the etched finishes.
For the new showroom, the sales and marketing team participated in the design, which includes a back-lit display wall. Samples are suspended on a flexible cable system that can accommodate many sizes ranging from 12-x 12-inches up to 24- x 36-inches. Behind the cables, mirror strips were installed to ensure the light would cover the entire wall to accentuate the etched finishes.
A new visitors center was also part of the renovations. Outside by the new entrance stands a 16-foot high by 7-foot wide etched glass box that resembles a giant ice cube. The box is constructed of 12-mm Starphire glass with a satin finish on both sides. Having a ¼- inch space between each glass lite, the second surface had to be etched to maintain consistency and add an impression of depth to the glass. The glass box also stands as the background for the building sign, featuring the Walker Glass name and the Walker Textures logo on each side.
Harrison adds, "Walker is blessed with an incredible team of very productive people. Providing them all with a comfortable and stimulating workplace is the company's way of recognizing their tireless effort and commitment to the business. We certainly hope that their new home will inspire them to continue to be the best in the industry."
Source: http://www.usgnn.com/newsWalker20110114.htmAuthor: shangyi
PrevInnovative opening glass wall systems at IBS
Float glass firm Sezal to invest Rs750-crore in second plant in Gujarat news Next