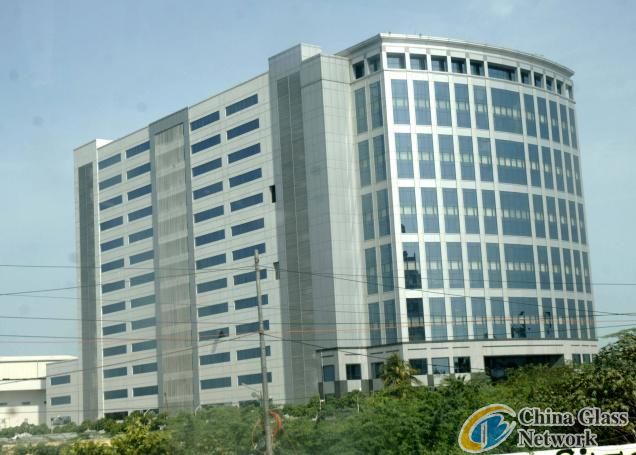Post Time:Jul 04,2011Classify:Industry NewsView:528

There is more to the glimmering high-rise glass facades than the contemporary look it provides. Increasingly, architects and air treatment consultants are being approached by IT firms and commercial complexes with tall glass facades to suggest corrections in the design of the building because of the excessive heat glass absorbs and radiates.
An IT firm on Rajiv Gandhi Salai with glass facades facing east-west wanted a solution after the load shedding made it difficult for employees to work and operating the diesel generator added to the expense of the company.
While glass is chosen for the visual appeal and the view it provides of the outside, in many buildings the direction of the sun rays, lack of enough number of sun shades, no balcony space and poor selection of glass has added to the woes of the prolonged summer that the city experiences.
Architect Anupama Mohanram, who has offered solutions to at least two firms, says lack of fewer openable windows makes it a bigger challenge to suggest alternatives in some glass facades. “The problem with glass structures is that it absorbs and radiates heat. To prevent sunlight from glaring on your face or system, you use blinds but in the process switch on the lights inside,” she explains.
With GRIHA (Green Rating for Integrated Habitat Assessment) compliance mandatory for buildings of Central government and public service undertakings, firms are getting cautions about the percentage of glass used. “Glass is not the best material for a place like Chennai. And if buildings were not designed with high performance glass that helps in controlling the solar thermal heating of the interiors, making correction is a big task,” says Ms. Mohanram. All windows should orient towards the north-south side and clear glass should be avoided, and as per GRIHA, the usage of glass in openings should be restricted to 60 per cent of the total wall area, she says.
Air Treatment Engineering Private Limited offered consultancy to 12 firms this summer, four of them from Chennai. Some of these glass facades were experiencing their first summer and some were over two years old when they decided they have to go for some long-term correction, says K.P.S. Ramesh, principal consultant and managing director of the company.
He says Bureau of Energy Efficiency (BEE) has brought out a document on the kind of glass each zone is allowed to use based on its solar heat gain potential.
“As of now it is only advisory, but once the National Building Code of India adopts what BEE has recommended the specifications that glass building should adhere would be better followed,” Mr. Ramesh says. Solar factor, U-Value, thermal conductivity and the percentage of wall to glass are the main factors suggested by the BEE, he adds.
The fascination for glass structure started with the IT boom.
It is also preferred as it reduces the overall weight of the building and is easy to complete. Whether it is going for double glazed glass or tinted glass or more sophisticated varieties, architects and developers feel that glass is here to stay for its trendy look.
“Glass for the facade means visual lightness, elegance and contemporary feel and ensures plenty of natural light. While building designers are using larger and larger areas of glass in facades, though this does not exactly promote energy efficiency, they are trying to build it as sustainably as possible,” says architect Savita Idnani.
Source: http://www.thehindu.comAuthor: shangyi
PrevPrice of Tempered Glass on July 1, 2011 from China Glass Network
China Glass Fiber Industry is the World's Fastest-growing Market in the FutureNext