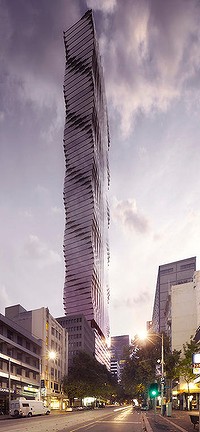Post Time:Apr 09,2012Classify:Industry NewsView:445
A SCULPTED glass skyscraper planned for the corner of Queen and Bourke Streets will be Melbourne's second tallest residential tower once it is built.
The proposed 65-level sheer-glass building will contain retail space, offices and 555 apartments that rise 207 metres into the air, about 90 metres below Melbourne's tallest, the Eureka Tower.

Designed by architects Elenberg Fraser, the thin undulating glass construction will stretch beyond other notable office skyscrapers nearby — ANZ's world headquarters, NAB House and Commonwealth Tower — and fall just short of the Rialto's 251 metres.
"It's a major significant building for Melbourne," said architect Callum Fraser.
Where the new tower is to be built sits a 13-storey white panel and glass office building on the corner of 150 Queen Street, which will be demolished.
Plans submitted for approval to the Department of Planning show an unusually tall, thin structure.
Development sites in Melbourne are getting smaller as fewer become available and as a result, architects are designing taller and narrower buildings.
Last year, plans were submitted for a skinny 29-storey tower to be built in Flinders Street, likely to be Melbourne's tallest and slimmest building.
"One of my favourite buildings in the city is 140 William, designed by the great Barry Patten from Yuncken Freeman," Mr Fraser said.
"With this building we're trying to do a very confident, simple building in the manner of Yuncken Freeman [Architects]."
"It's a very softly, undulating glass wall . . . so it's a very three-dimensional sculptural building," he said.
A gym, swimming pool, spa-sauna and common lounge area were included in developer CEL's plans, a local arm of listed Singaporean property group Chip Eng Seng.
The new tower will house shops and food courts at ground level, 12 storeys of offices, a large outdoor terrace on level 44 and a sky garden on the 65th floor.
"It does a lot of work to create a vertical integrated community," Mr Fraser said.
All the apartments were designed with exterior facing rooms with full glass windows.
"We spent a lot of time working our way from the inside to the outside getting the apartments to work," he said.
But as developers cram more buildings into the CBD's centre, they are increasingly throwing up issues of overcrowding.
The building will impose on its neighbour at 140 Queen Street to the south, where plans were submitted for a proposed 26-level apartment complex.
"The building has been specifically designed to ensure overlooking opportunities to the south are minimised," the plans state.
"In the worst case scenario, where the adjoining building at 140 Queen Street is developed, . . . all the south facing apartments up to level 28 will have access to a view corridor to either the east or west," the plans also state.
Source: www.theage.com.auAuthor: shangyi
PrevHalotechnics – Molten Glass Thermal Storage Could Mean 6 Cent Solar
Vetrotech Saint-Gobain sets up new line to make transparent fire-resistant glassNext