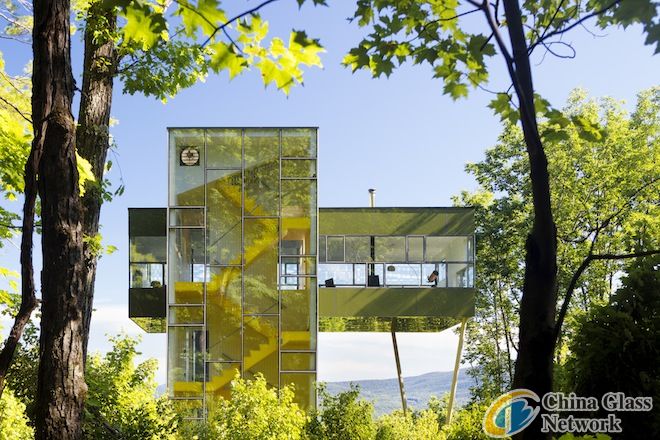Post Time:Aug 19,2013Classify:Industry NewsView:380

The Tower House was designed as a vacation home for Gluck+ architect Thomas Gluck and his family. Image: Paul Warchol
The home is four stories and 2,500 square feet. Image: Paul Warchol
A staircase zigzags through the house, connecting the three stacked bedrooms with the communal spaces. Image: Paul Warchol
At night, the lights hanging near the stairway glitter like fireflies. Image: Paul Warchol
The floors were painted white to make the space feel more airy. Image: Paul Warchol
The living room offers panoramic views of the Hudson Valley. Image: Gluck+
Open windows circulate fresh air using the stack method. Photo: Paul Warchol
Interior shot. Image: Paul Warchol
Dining room and kitchen. Image: Paul Warchol
Children's room. Image: Gluck+
The reflective glass is meant to camouflage the house. Image: Gluck+
Thomas Gluck’s country home does not look anything like a country home. It has no rustic stone fireplace, and there’s not an exposed wooden beam in site. Rather, the modern, glassy house looks as though it could have been plucked straight out of Manhattan and transported a couple hours north to the woods of the Hudson Valley. Designed as a vacation home for the architect and his family, the Tower House is like a high-tech treehouse that offers stunning panoramic views of the forest canopy. But getting those views did not come easy.
The Tower House offers stunning panoramic views. But getting those views did not come easy.Gluck, a principal at Manhattan-based architecture firm Gluck+, wanted to build a home that took full advantage of the view while limiting the impact on nature. He and his team of architects realized in order to do that, they’d have to totally reverse the way family-centric homes are traditionally laid out. Instead of building the family rooms on the ground floor and bedrooms upstairs, Gluck designed a vertical core of three bedrooms stacked on top of each other that supports a living/dining room cantilevered 30 feet from the forest floor. A bright yellow staircase leads from the house’s base, up through the bedrooms to an observation deck-like communal space that rises above the tree line.
Gluck says the decision to build vertically with such a small base footprint made for a complicated structural design process. The Tower House’s base accounts for a tiny 540 square feet of the home’s total 2,500 square feet, but it needed to be able to accommodate very large lateral loads from the wind despite its top-heavy design. “The steel superstructure that holds up the living room required robust detailing in order to tie it back to the ground through the more conventional plywood shear walls in the middle of the building,” Gluck explains. “Once at the ground, these loads become concentrated, requiring steel rods to be embedded into the bluestone bedrock to resist the overturning moments created by wind blowing on the sides of the house.”
Also important to Gluck was making sure the Tower House was as eco-friendly as possible. Though the house is heated conventionally, Gluck compressed of all the wet zones into an insulated core, so that the house could be “turned off” while not in use during the winter. During the summertime, the house draws in fresh air using the stack effect. Natural breezes flow through the windows on the north side of the home, cooling the entire house, while the sun heats the south-facing windows, creating a solar chimney that draws the heat up through the home and expels it out the roof.
The reflective glass camouflages the house, blending it in with the treesAside from being structurally and environmentally advanced, the Tower House is just really beautiful to look at. It’s filled with clever design details, starting with the first thing you see. The exterior of the Tower House is clad in green fritted glass, which is similar to the highly reflective glass often used in high-rise commercial buildings. “One of the strongest and most overlooked characteristics of the glass other than its transparency, is its reflectivity,” Gluck says.
He explains that using reflective glass allows the house to be camouflaged and blend in with the trees, skies and surrounding environment. Interior details include a row of lights hanging along the stairs that are meant to look like glittering fireflies at dusk and white painted floors, which aim to open up the airy house even further. “By making all six surfaces white, the living room in particular becomes more of a pure abstract volume and accentuates the feeling of being off the ground, up in the trees,” Gluck explains. Clearly, the Tower House isn’t your typical cozy cabin in the woods, but it is a gorgeous example of how modern design and materials can be used to reflect (literally) nature.
Source: http://www.wired.com/design/2013/08/a-gorgeous-couAuthor: shangyi
PrevTop StoryGlass company of the year sponsors G13 awards
Williamsburg Glass Completes Custom Glasswork for Euphorie CosmeticsNext