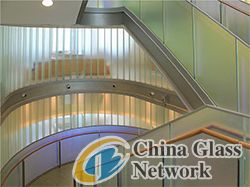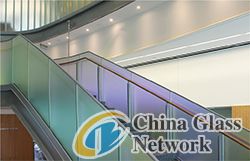Post Time:Oct 10,2014Classify:Industry NewsView:503
The City University of New York (CUNY) will shortly unveil its new science campus in Upper Manhattan, consisting of the Advanced Science and Research Center (ASRC) and the City College Center for Discovery and Innovation. Bendheim’s channel glass and Optichroic® SatinTech™ dichroic architectural glass define the interior and exterior of the 390,000-sq.-ft. science complex. The advanced structural and decorative qualities of the glass reflect the innovative, entrepreneurial research to be conducted in the buildings.
Architects at Kohn Pedersen Fox Associates PC (KPF) selected Bendheim’s advanced architectural glass to translate the wonder and innovation of scientific discovery into the buildings’ design. Bendheim Wall Systems’ Lamberts channel glass is a sophisticated alternative to flat glass, allowing architects to create virtually seamless glass walls, up to 23’ tall and limitless in length, including corners and serpentine walls. Bendheim’s dichroic SatinTech glass, characterized by striking visual qualities, has its origins in NASA’s research into materials capable of protection against direct sunlight and cosmic radiation.

Bendheim Wall Systems Channel Glass
“Both the channel glass and the dichroic glass diffuse the natural light and create a sense of fluidity and ribbon-like continuity that we used to define the interior public and social spaces as if we carved away through the buildings... beginning at the entrances and reaching in a spiraling, upward fashion towards the light of the central vertical spaces in both buildings,” said Hana Kassem, AIA LEED AP, Director, KPF.
Bendheim Wall Systems provided 17,000 sq. ft. of channel glass for the curved and straight double-glazed interior walls. The majority of these glass walls exceed 14’ in height. The walls of both buildings combine two of Bendheim’s channel glass textures: Solar™ creates veiled images for a soft sense of privacy, and Clarissimo™ offers a high level of transparency for vision areas. The City College Center for Discovery and Innovation displays low-iron channel glass with an ultra-clear, brilliant quality. The ASRC features the standard Lamberts channel glass with approximately 60% recycled material, including up to 40% post-consumer content.

Bendheim Wall Systems Channel Glass and Optichroic® SatinTech™ Architectural Glass
Another 12,000 sq. ft. of channel glass, reaching 10’ to 15’ heights, accent the facades of the new campus. Double-glazed walls consist of recycled-content Solar channel glass encapsulating 1.5-inch thick Okapane insulation to improve the buildings’ thermal performance. The exterior walls feature a distinctive combination of channel glass and laminated colored glass insulated units held in Bendheim Wall Systems’ proprietary SF60 frame system. Bendheim is the only glass provider to offer such an application: creating a seamless appearance and speeding installation.

Bendheim's Optichroic® SatinTech™ Architectural Glass
“Owing to its integral structural qualities, channel glass offered the continuity of surface that we were after to create a seamless wrapping of the interior public spaces, much like a continuous winding ribbon leading you inside, starting at the base and entry point of the buildings, up through the connected social spaces lining the central atrium and culminating at the top floor,” said Kassem. “The diaphanous visual quality also added to the sense of meandering space we were seeking.”
At the ASRC building, a striking, wide-open central stairway, featuring Bendheim’s SatinTech glass guardrail, connects the flowing floor plan and promotes partnership among laboratories. As the viewer’s angle to the glass changes, SatinTech shifts its color, creating a refined iridescent aesthetic. The winding staircase required high-precision, complex glass fabrication. Bendheim provided ¾-inch thick, bent, safety, triple-laminated Optichroic® SatinTech™ glass, custom-curved to hug the contours of the six-level, monumental staircase.
“Bendheim’s curved dichroic glass was the perfect answer to our client’s desire for ‘color without color’ as the client requested one of the buildings, the ASRC, to be more about texture and neutral tones but not devoid of a sense of wonder that could be associated with scientific experimentation conducted in the labs,” said Kassem. “The ephemeral, fleeting color of the guardrail around the central staircase provided exactly that. The constantly shifting and changing hues point to the explorations of physics and optics with subtlety.”
Source: www.bendheim.comAuthor: shangyi
PrevPPG announces expanded direct draw roving portfolio at CAMX 2014
Incorrect Use of Glass Only Values for Glazing Energy Performance RatingsNext