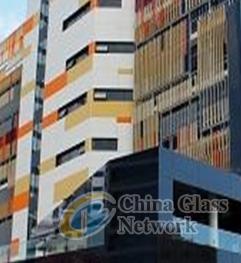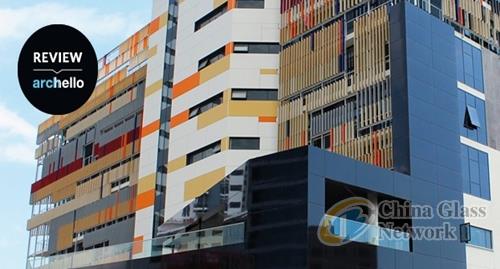|
The National Microfinance Bank (NMB PLC) is one of the largest commercial banking organisations in Tanzania. Its new headquarters in the business district of Dar es Salaam is an iconic building at the forefront of Tanzania’s rapidly advancing architecture and construction scene. IPA Architects is responsible for the building’s striking design.

The exterior of the NMB building is clad with custom-made, coloured ceramic louvres on all sides. The louvres are not only visually vibrant but also respond to the local climate and save energy by acting as passive shading devices.
A fluid connection between interior and exterior is achieved thanks to large curtain wall facades and a cantilever over the drop-off area at the entrance to the building. Inside, the reception area features a 10-metre-high ceiling with a dynamic, angular central atrium that is flooded by natural daylight from a skylight in the roof.
The atrium draws on a restrained and thoroughly modern palette of materials, with light-reflecting white finishes and an emphasis on transparency. Glass has been used for feature elements such as the balustrades.
Inspiring openness
In addition to the impressive central atrium space, the building houses a commercial-grade kitchen, a canteen, meeting rooms and a range of different office types. IPA’s design takes advantage of views over the nearby Gymkhana golf course and out towards the ocean. It creates a sense of openness, lightness and transparency through both its materials and its forms. It also signals an inspiring new direction for contemporary African architectural design.
Balustrading
The balustrades used throughout the project were created by Q-railing, and comprise a variety of systems: Square Line and Quickrail baluster railings with distinctive bar infills cover 140 metres and 185 metres respectively; there are more than 500 metres of Easy Glass structural glazing balustrade, complete with stainless steel and wooden cap rails; and, lastly, the design incorporates 175 metres of round, stainless steel Q-line handrail.
Quality and modernism
The quality of materials and installation, as well as the clean and modern look of the Q-railing products, were key factors for IPA project architect John Kelly. He says of the collaboration, “We have used Q-railing products on many of our projects over the last 10 years or so. Despite the fact that we are working in East Africa, we have found the Q-railing team very forthcoming and helpful with their technical assistance and backup, which means that when the products eventually get here, things come together without too much fuss or unexpected problems. We are trying to build high-quality modern architecture in Africa, and the Q-railing products fit with that objective.”

|