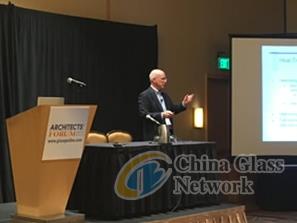Post Time:Jun 03,2016Classify:Company NewsView:676
Architects in the Pacific Northwest region were treated to a series of architectural glass-related seminars at Architects’ Forum Thursday. The event was held at the Hyatt Regency Bellevue in Bellevue, Wash., in conjunction with Glass Expo Pacific Northwest™.

Bill Coady of Guardian Industries gives architects insight on the float glass, heat-treating and coatings processes.
Attendees gained valuable knowledge on a range of glass and glazing topics and were able to earn AIA Continuing Education course credits.
To open the day, Bill Coady of Guardian Industries gave architects a history lesson on glass, which he said “is one of the oldest fabricated materials known to man.”
He explained the float glass process, noting that float lines run 24 hours a day, 365 days a year. He said a standard furnace produces between 300 and 1,000 tons of glass per day. “In a year, a typical furnace produces enough glass that a one-foot-wide ribbon circles three quarters of the Earth at the equator.”
Coady discussed in-depth various types of glass fabrication, such as heat-treating and coatings. He later gave advice on how to view glass samples. He said when looking at reflected color, a black paper background should be used, and the glass should be viewed outside at varying times in the day and different sky conditions.
He also explained what happens with energy from sunlight when it hits glass. “Think RAT,” he said. “Reflective, absorbed, transmitted.”
From an aesthetic standpoint, architects in the audience had questions about distortion, so Coady described what roller wave distortion is and how to minimize it. “Roller wave distortion is not a defect, it’s inherent in glass,” he said, pointing out that there’s no ASTM standard for it. “One way to address this is to consider thicker glass.”
Technical Glass Products’ Zach Passman followed Coady with a presentation covering fire-rated glazing.
He said it’s important to distinguish between “fire-protective” and “fire-resistive.” Fire- protective stops flames and smoke, is typically thinner, may not exceed 25 percent of the aggregate length of the wall, and may not exceed 120 square feet. Fire-resistive stops radiant heat in addition to flames and smoke. This glazing is thicker, is classified as a “wall” rather than an opening, and both the glass and frames must block the passage of radiant heat.
Passman discussed fire-rated glazing system testing—including fire, impact and hose tests, as well as code changes affecting fire-rated products. Attendees learned what questions to ask to ensure that the proper product is specified and installed.
Later in the morning, Stanley Yee of Dow Corning discussed silicone solutions to reduce building air infiltration. During the presentation, he defined the basic requirements that air barriers must meet.
He described the different types of air barriers on the market and their key differences and identified key areas within a wall system where detailing is important to system success. “No two buildings are exactly the same, and having a flexible system to create an airtight envelope is important,” he said.
Yee stressed “continuity,” noting that the air barrier on flat walls must be continuous. “A continuous air barrier includes the foundation and roofing systems as well as the wall,” he said, adding that an air barrier for the wall must be able to tie into these other systems.
He also covered the different solutions currently on the market for sealing penetrations and transitions to create a complete air barrier system.
Michael Gray of SageGlass gave a presentation on electrochromic (EC) glazing—which can be tinted electronically—and how it can be used for achieving energy performance, daylight and views and human comfort. “There’s a reason your building has windows,” he said, “and it isn’t to showcase your beautiful blinds.”
He explained how an EC glazing insulating glass unit is constructed, and how EC zoning can be used to optimize the tradeoffs between glare control, daylight admission, energy performance and light quality.
“To achieve neutral color rendering within a space where the glass is very dark, some percentage of more neutral light must be allowed into the space,” he said. “Zoning allows specific panes to be tinted to control heat and glare while maintaining neutral lighting.”
To finish off the afternoon of presentations, Quanex Building Products’ Tony Thiret discussed using the latest silicone technologies for commercial facades to improve energy efficiency, long-term durability and waste reduction.
Thiret said glass used in buildings accounts for 90 percent of the world’s flat glass market by tonnage. He said demand for glass is driven by economic growth, legislation, recognition of the need for energy conservation and an increase in the mix of other value-added products.
This has put an emphasis on insulating glass, and ultimately the efficiency of spacer systems.
He covered the history of insulating glass, from the “rope and thatch” system, and he explained how flexible silicone spacers promote durable and sustainable glazing design. He said this spacer “flexes with pumping action,” and that PIB Butyl is contained between acrylic adhesive and sealant, which prevents movement of the sealant into the sightline.
Following the seminars, architects can attend the Glass Expo Pacific Northwest™ trade show floor, which is open from 3-8 p.m.
Stay tuned to
.
Source: www.usglassmag.comAuthor: shangyi
PrevArchitects’ Forum Gives Designers an Education
Industry Going to School at Glass Expo Pacific Northwest™Next