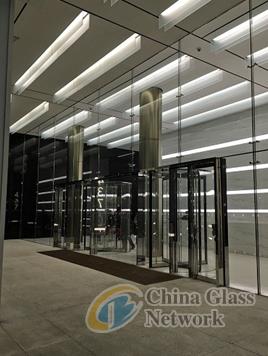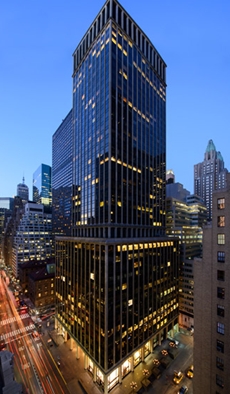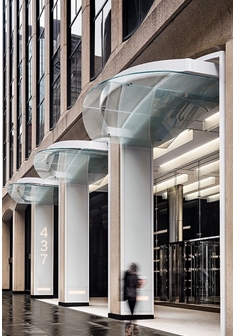|
For some, Madison Avenue means big advertising. Madison Avenue is still the home to many large advertising agencies that have shaped the messaging for iconic consumer brands since the 1920s. The public was given a taste of this mystique through the fictional TV show “Mad Men”, depicting clever advertising companies on Madison Avenue in the 1960s. But times are changing. Madison Avenue is now the home of some of the most powerful companies in the world, from finance to legal services to traditional corporate giants. Recent changes to Madison Avenue are not only in the way one of the world’s most famous avenues does business, but also in its appearance. Older architecture is now being revamped to meet the needs of younger companies to personify their image and address the needs of a new breed of workforce looking for more amenities.

Spanning the Eastern block front of Madison Avenue between 49th and 50th Street, 437 Madison is the heartbeat of the city, located near the center of midtown. Built in 1967 by the William Kaufman Organization, 437 Madison is surrounded by some of the finest restaurants, boutiques, and shops the city has to offer. It is evident that the original design by the renowned architectural firm of Emery Roth & Sons was very Modernist. It reflects simplicity and balance, with form following function to create a classic style for the modern age.

The tale of the tape is impressive. It’s a 40-story building of over 800,000-square-feet of prime commercial office space. The owners wanted to give this building and home to some of the most powerful corporations in the world an iconic makeover. With higher standards required to continue to serve these clients, Fogarty Finger Architecture was hired to reposition the building without completely losing the style, flavor, and rich history Emery Roth & Sons had created back in the late 1960s.
The building renovation featured a redesigned lobby and plaza area; upgraded interior corridors and bathrooms; new building systems and mechanicals; and exterior cleaning and restoration. The renovations include an upgraded building systems and backup generator, an updated façade and amenities like a private 8,870-square-foot, 15th-floor veritable “garden in the sky” with constructed “plant-scapes” featuring crepe myrtle trees, perennials, and ornamental grasses. This new exterior terrace features glass railings running around the perimeter of the entire area giving occupants spectacular views of St. Patrick’s Cathedral from above as well as a bird’s-eye view of the city below. Other features include over 5,170-square-feet of paved walkways with tables and chairs in the plaza, free Wi-Fi, new building signage, and fiberglass shades.
A revitalized lobby entrance had to set the tone for the transformation and rebirth of the grandeur the building once had. Fogarty Finger called upon the expertise of nationally-acclaimed glaziers at W&W Glass to help provide the spark that sets the tone at first glance. It is one of the most striking aspects of the renovation that can be seen as pedestrians approach the structure. Ultra-clear low-iron point-supported curved (bent) glass canopies accent the front plaza before entering the arcade. They are made of Pilkington Optiwhite low-iron SGP laminated glass with custom white gradient “Dot Frit” pattern on the #2 surface. W&W Glass installed the underslung canopies with Pilkington Planar™ 902 series capped fittings, stainless steel angle spring plates, custom white epoxy-painted curved steel canopy frames. After walking past the canopies, the visitor is greeted with an expansive transparent Pilkington Planar™ system entry wall utilizing Pilkington Optiwhite low-iron monolithic tempered glass. The exterior face glass was anchored to #8 mirror finished tension rods with 905 series hardware assemblies. The door portal entrances were designed by W&W to be as slim as possible with concealed, corner-keyed fasteners to provide a striking minimal profile. The custom door portal frame was fabricated out of stainless steel plate beams with #8 mirror finish as well.
The William Kaufman Organization has expertise in renovating office buildings to provide visual statements and operational efficiencies that improve the quality of the workplace as shown by 437 Madison. Value-added renovations like this are attracting new tenants willing to pay higher rents for better amenities and location. In fact, the renovation is already paying off. Sage Realty has helped them secure industry giants Harbor Spring Capital and Ospraie Management, hedge fund asset management firms, to long-term leases.

W&W Glass LLC is a family owned business with a 70-year history in the metal and glass industry, one of the largest metal and glass companies in the New York metropolitan area and the largest supplier of structural glass systems in the country. We have over two decades of experience in the design and installation of various building enclosure systems, including stick-built curtain walls, pre-glazed unitized curtain walls, Pilkington Planar™ structural glass facades, and custom metal and glass enclosure systems. We install all of our work with our own dedicated union labor force. W&W is consistently the largest employer of glaziers in the NY metropolitan area.
|