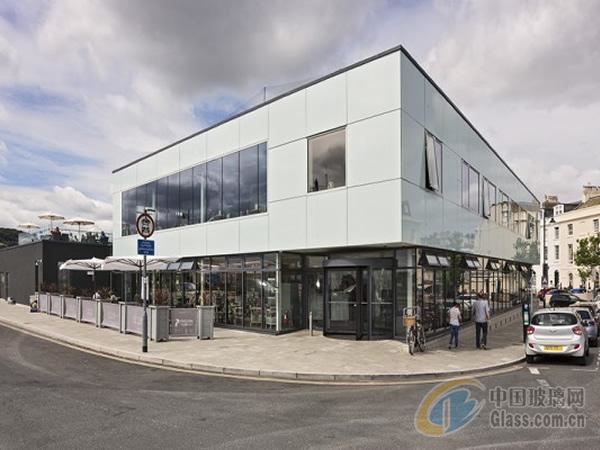Post Time:Nov 23,2016Classify:Company NewsView:780
The new Pavilions in Teignmouth featuring StoVentec Glass
Creating a crisp and contemporary style for the new Pavilions Teignmouth building, StoVentec Glass cladding reflects the surrounding Victorian architecture and helps this new venue blend seamlessly with its surroundings.

“As this is very much a community building we wanted it to be a real focal point for the area, and using the StoVentec Glass has certainly helped us achieve that,” explains Alex Lammie of LHC Architects.
“The theatre is part of the Teignbridge Regeneration project and so it was vital that the completed building projected a modern and eye-catching appearance. We worked with Sto to identify the most appropriate size for the glass panels that would work with the window sizes, and also create a clean, grid-based design with sharp, clearly defined lines.”
Some 600 sq mts of the StoVentec Glass system was used to clad the first floor of the new building. The rainscreen cladding system features a rugged, adjustable sub-construction with Sto-Stainless Steel Wall Brackets, aluminium support profiles and Sto-Rainscreen Duo Slab insulation.
These are then covered with bespoke StoVentec Glass panels, which feature toughened glass that is bonded to lightweight carrier boards. All StoVentec Glass solutions are specifically designed to meet the requirements of each individual project, and this helped LHC Architects transform their ideas into reality.
“There were a number of technical challenges which had to be overcome on this particular project especially with the sub-frame design,” comments Mark Shepherd from Sto Technical Services.
“We devised ways to accommodate the detailing around the windows and soffits, as well as the perforations for the louvres and ventilation systems. Working with an experienced applicator such as CRL Facades also brought benefits. Installing a rainscreen cladding solution always involves a degree of on-site adjustment and CRL’s input really helped to bring the architect’s design to life.”
The new theatre underlines the tremendous versatility which the StoVentec Glass system offers in terms of design.
Every StoVentec Glass project receives an absolutely bespoke solution and this gives designers great freedom, especially as the glass can be provided in a wide range of standard or custom colours, and can even be printed to carry individual logos and designs.
The ground floor blockwork walls of the building were finished externally with StoRend Fibre Plus. This system uses a high quality fibrous levelling render which is embedded with a tough reinforcing glass fibre mesh that provides high levels of crack resistance.
This render has a dark grey colour which contrasts with the glass surfaces on the floor above, and will provide outstanding weather protection and long-lasting colour for the new theatre.
The Pavilions in Teignmouth sit on the waterfront site of the previous Carlton Theatre. It has a flexible internal design and includes a 218-seat theatre which can be reconfigured as an events space for exhibitions and conferences. The building also incorporates various work hubs, a café, function bar, gallery space and a box office.
Source: www.sto.co.ukAuthor: shangyi
PrevDIBt awards National Technical Approval for shear-coupled Trosifol® Extra Stiff (ES)
UK Glass Company Names New Business Development ManagerNext