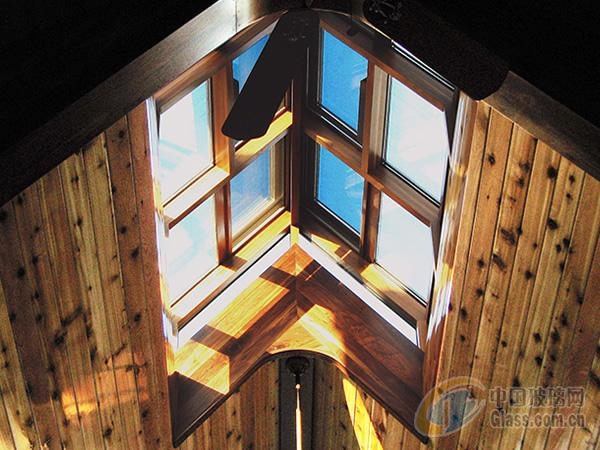Post Time:Dec 14,2016Classify:Industry NewsView:1102
The solid Walnut interior, coupled with Solar’s flexible glazing system, blends seamlessly with the existing structure and offers warmth and texture to the residence.

While renovating a West Virginia residence, a client requested a straight eave, double pitch skylight with a unique requirement—the project required the skylight to look as if it were constructed entirely of wood in order to match the existing wood interior construction.
The client considered faux wood or wood veneering inappropriate for this project, and requested real wood interior for its natural beauty, warmth, and ability to match the existing ceiling. This request reflects the current trend towards exposed wood construction.
Aside from its physical appearance, the skylight would need to allow light in to brighten the living area, ventilate the space in warmer weather, and boast all of the durability and exceptional performance of an aluminum structure.
Solar Innovations® offered a solution to this design challenge with a skylight utilizing wood framing as the structural component.
The solid Walnut interior, coupled with Solar’s flexible glazing system (FGS), blends seamlessly with the existing structure and offers warmth and texture to the residence.
An aluminum exterior provides increased durability and performance while remaining expertly hidden from the interior through the utilization of Walnut framing as a fronting to the FGS.
The aluminum muntins hold the glazing in place and give the skylight an entirely different appearance on the exterior; one of precision and longevity.
To compensate for the western orientation of the skylight, the eaves were raised up to increase daylighting, allowing light to penetrate the residence from the north and south.
The pitch matches that of the existing roof for visual continuity. Motorized ridge vents are coupled with a rain sensor to meet the clients’ ventilation requirements and to prevent water damage.
This skylight design allows for aesthetic consistency of exposed wood on the interior without sacrificing structural integrity.
From the exterior, the aluminum provides a durable, weather-proof seal unmatched by wood. In combination, the concealed FGS preserves the beauty of natural wood and provides the robustness of aluminum framing for a long-lasting addition to this residential project.
Series: SI5206 Straight Eave Double Pitch Skylight with One Gable End
Finish: AAMA 2603 Natural Clay
Glazing: 1” LoE 366 Over LoE 272 Insulated Glazing
Source: solarinnovations.comAuthor: shangyi