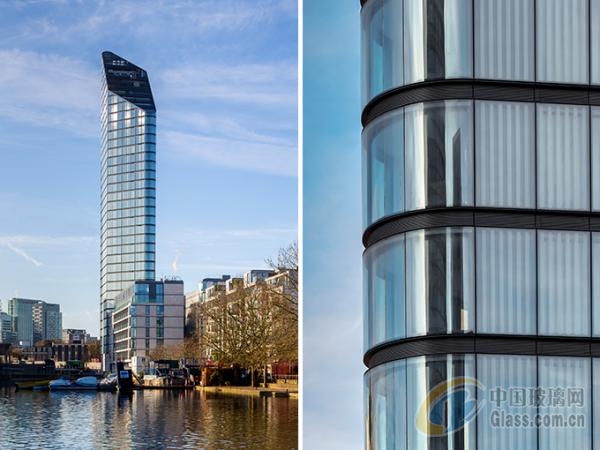Post Time:Mar 15,2017Classify:Company NewsView:1450
The tower features an innovative curtain wall which dresses every apartment in floor-to-ceiling low-iron glass, set within a ventilated cavity to house full-height glazing, allowing unimpeded views over London, while enhancing the project’s sustainability credentials.

Skidmore, Owings & Merrill, Inc. (SOM) has recently completedLexicon, a development that includes Islington’s tallest residential tower (117 meters), for Mount Anvil and Clarion Housing Group. SOM was appointed as architect by Mount Anvil after they acquired the site with an existing planning consent.
Located on the west side of the City Road Basin and forming part of the City Road regeneration area, this mixed-use development features three buildings: an elegant 36-story glass tower, combined with a pair of low-rise buildings, that enclose a courtyard space lined with shops and cafés.
The development incorporates 200 private and 107 affordable units, 785 square meters of retail space, and improved public realm, along with private amenities including a spa, gym, residents' lounge, concierge and basement parking. A restaurant occupies the ground level, and extends outside to meet the water's edge.
The three buildings are designed to have individual identities linked by a shared palette of materials and detailing, providing a synergy between both the private and the affordable elements of the development.
The tower features an innovative curtain wall which dresses every apartment in floor-to-ceiling low-iron glass, set within a ventilated cavity to house full-height glazing, allowing unimpeded views over London, while enhancing the project’s sustainability credentials.
Full-width terraces are provided at the upper levels of the tower, while a five-story, 405-square-meter penthouse offers 360-degree views across London from all levels. Apartments in the low-rise development facing City Road Basin also have generous balconies which provide views over the water.
“We are delighted to have been involved in this landmark project,” said Kent Jackson, Design Partner for SOM‘s London office. “Lexicon is an example of how working with a forward-thinking client can really push the housing typology. The timeless design of Lexicon creates exceptional waterfront living spaces, while making a bold statement in the emergence of City Road as a new innovation district.”
Following Lexicon, SOM currently has a number of other high-rise residential projects under construction in London. This year, both Baltimore Tower in Crossharbour and Providence Tower in New Providence Wharf are due to complete. In 2018, Manhattan Loft Gardens, No.1 & No.2 Upper Riverside in Greenwich Peninsula, and the redevelopment of 51 College Road in Harrow are also due to complete.
SOM assembled a project team that included interior design firm Brill; structural engineer WSP | Parsons Brinckerhoff; services engineer Hoare Lea; and planning consultant Gerald Eve. In 2004, Bennetts Associates’ master plan for the site was approved. The initial design for the buildings which obtained planning consent was subsequently prepared by architects Squire and Partners.
Source: www.som.comAuthor: shangyi