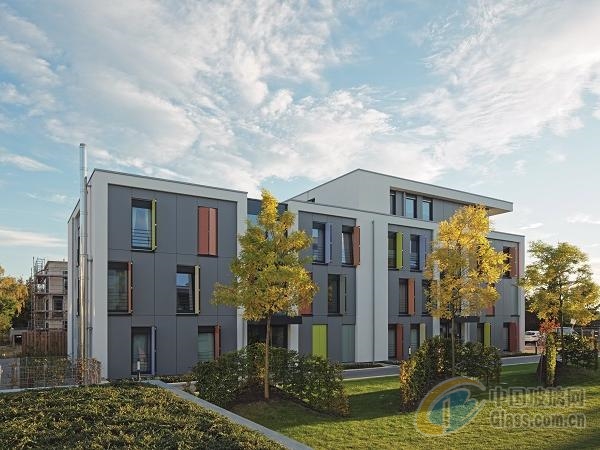Post Time:Apr 24,2017Classify:Industry NewsView:883
Climate protection housing estate in Mönchengladbach.
Proof that energy-efficient construction can be combined with a high level of transparency, vibrant façade design and intelligent functionality can be seen in a housing estate near to the city centre of Mönchengladbach.

It bears the title “Climate protection housing estate” due to its holistic energy concept, which also incorporates high-quality window units and doors from the Schüco Corona SI 82 system. The tenants have the permanent luxury of very low energy costs.
With coloured folding shutters in front of the window areas which alternate from storey to storey and grey façade panels framed with white plastered surfaces, the vibrant, high-quality façade design is without doubt the most remarkable external feature of the three to four-storey buildings in the climate protection housing estate.
The buildings are clearly organised by means of green spaces, recreational areas and access pathways. A concept with underground car parks and individual access to the buildings permits low-traffic, child-friendly living which is not disrupted by moving or parked cars.
“Innerstädtisches Wohnen am Wasserturm” (inner city living at the water tower) is a pioneering concept in housing development, which was instigated by the German not-for-profit housing association, GeWoGe 1897, together with the project developer and architect, BRINGSARCHITEKTEN GmbH & Co. KG, in Mönchengladbach.
Following completion of all five construction phases, the housing estate will comprise 11 residential buildings with 81 cooperative rental apartments.
The first construction phase, which has just been completed, includes five apartment blocks, which are already being occupied, offering residential units of between 37 m2 and 113 m2 across a total area of approximately 2600 m2.
A key conceptual aim of the project was to reduce the consumption values and energy emissions to a minimum by using innovative building management systems, high quality materials and a sustainable energy concept.
A selection committee of the Ministry for Building in North-Rhine Westphalia awarded the project the title “Climate protection housing estate”. The core requirement for this award is a balanced CO2 limit value of less than 9 kg/m²a.
With an outstanding value of 5.3 kg/m²a, the housing estate is significantly below this limit, which is the result of the logical networking of structural and technical requirements.
The combination of a compact solid construction method and a composite thermal insulation system (insulation thickness > 20 cm), as well as a suspended, rear-ventilated construction with façade panels (approx. 12 cm) ensures energy efficiency.
Balconies with reveals that function both as screening and sun shading are positioned in front of the façade as separate concrete constructions, in order to avoid thermal bridging.
The high insulation standards were also implemented below the basement floor slab, in the basement walls and in the extensive green roof areas.
All of the residences are connected to a central heat supply via a wood pellet boiler. A sustainable heating system based on renewable raw materials was consciously chosen for this.
The hot water is supplied decentrally via fresh water stations in the residences. This ensures heat losses through the circulation pipes are prevented, whilst also removing the need for the energy supply to the circulation pumps.
Decentralised ventilation and air extraction systems with heat recovery ensure a pleasant indoor climate all year round in every apartment and stop the rooms becoming too humid.
In order to guarantee a high degree of light penetration into the apartments in the most energy-efficient way possible, the architect rounded off the holistic energy concept with large-scale Schüco window systems.
Architect Stephan Brings explained the particular requirements as follows: “The building envelope has been designed throughout with building materials and components which have the highest level of energy efficiency. This naturally also applies to the window systems. They not only had to offer an outstanding U value and improved security features; for design reasons, we also wanted the most slimline profile face widths possible and attractive colour coating options for the profiles.”
PVC-U window units and window doors with triple insulating glazing from the Schüco Corona SI 82 system range were used. They have three drainage levels for maximum protection against wind, rain and noise.
With a top Uw value of 0.91 W/(m² K), the combination of the 6-chamber profile system and the triple insulating glazing allows excellent thermal insulation properties to be achieved. At the same time, the increased profile basic depth of 82 mm improves burglar resistance.
For the colour selection of the system profiles, advantage was taken of the option to design the inside and outside of the units in different colours. The window profiles, which are white for the inside area, were coated with a smooth anthracite grey foil on the outside.
This created a degree of correspondence across all of the materials with the colour of the aluminium mullion/transom construction in the stairwell façades.
As the window doors of the Schüco Corona SI 82 system have the same construction type, profile face widths and profile basic depths as the windows, these form a unified appearance and also feature an easy-access combination threshold in accordance with DIN 18025.
Source: www.schueco.comAuthor: shangyi