Post Time:Apr 28,2017Classify:Industry NewsView:1318
Aptly named ‘Crystal Houses’, this refurbished building of a boutique store, which is presently occupied by the fashion house, Chanel, has a glistening façade that uses glass and integrates superior technology into it.
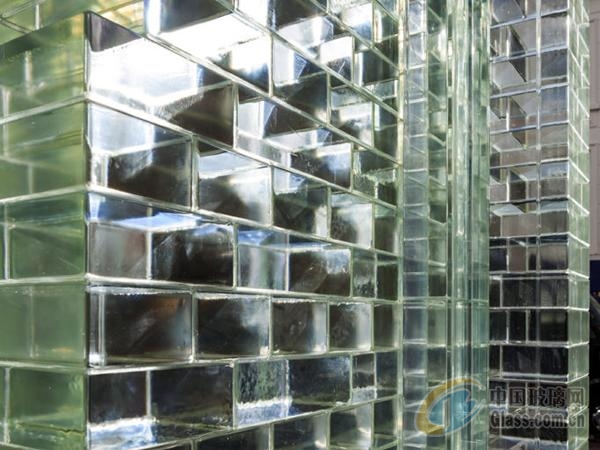
The building pays an ode to the historical and vernacular spirit of its area by mimicking the building details of the older residential building that existed on the site.
The façade design in glass replicates the older building’s window frames, brick layering and architraves and is based on the drawings of Ar. Pleiter who designed the older building in the 19th century.
At a time when the use of glass has been subjected to represent primarily ‘contemporary architecture’, Crystal Houses bestows the material with an ethnic style to remain true to its context and site—an upmarket shopping street, P.C. Hooftstraat — where many buildings have been losing their vernacular character.
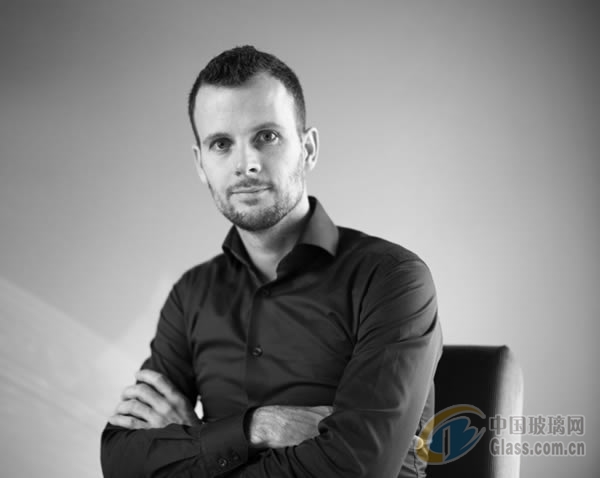
Ar. Gijs Rikken is an associate architect at MVRDV, a firm known for its unconventional architecture. Responsible for the design and execution of a wide variety of projects of the firm, including Crystal Houses, he speaks to Ar. Apurva Bose Dutta on the explorative use of glass in this project where he was involved as the project leader.
Apurva Bose Dutta (ABD): Crystal Houses is a unique example of using a contemporary material, glass, to get attention to the historical and vernacular architecture of an area. Please elaborate on the inspiration and the intent with which glass was used in the building.
Gijs Rikken (GR): The goal of this project was to combine the wishes of the modern-day boutique store, with the historical qualities of the site. In other words, combining transparency, a maximum of shop frontage and a certain demand for uniqueness, with traditional detailing, materialisation and sense of place.
By recreating the original façade in both material and detail and gradually transforming that façade into a glass version of itself, we combined those wishes.
ABD: As reported, the glass facade in the project is ‘in many ways, stronger than concrete’. Can you elaborate on the technology that was used on glass in this project?
GR: (Cast) glass in itself is already very well-equipped to withstand great amounts of pressure. But to be able to create a fully glazed façade that would also work as a stable and structural whole, the various glass elements needed to be bonded together.
To achieve this, we used an extremely thin, transparent adhesive that hardens out under UV light. The resulting bond between the glass surfaces proved to be stronger than concrete when we tested it in the laboratories of the Delft University of Technology (TU Delft).
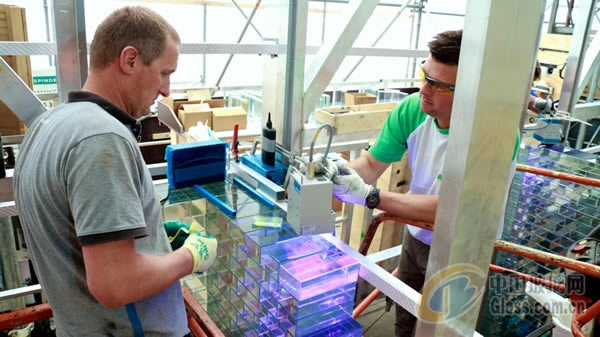
ABD: What were the challenges that you faced during the installation of the glass? In hindsight, is there anything that you would differently conceptualise in the project?
GR: One of the most difficult parts of the building was to get the dimensions of the glass elements to be exactly right. Because of the extremely thin glue we needed to use, the tolerances between the glass elements was extremely small as well—just a quarter of a millimetre to be exact!
After all, we did not have the flexibility that we have during construction of a mortar grout in a traditional brick wall. Through extensive testing in casting methods, post-production and measuring techniques, the team managed to pull it off eventually.
I can’t think of anything I would have done differently, thinking back. Both the end result as well as the process leading up to the creation of a building, are memorable in their respective ways. Innovation always goes hand in hand with setbacks and struggles. They are part of the joy when eventually achieving your goals.
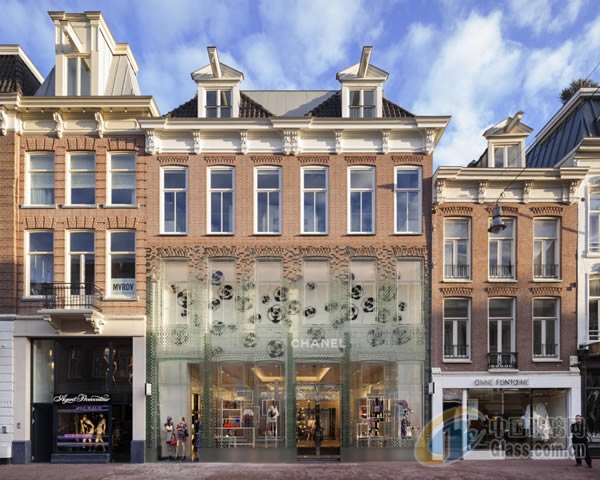
ABD: While the use of glass ensures flexibility and fluidity, the material also comes with its own challenges of cost, maintenance, security and environmental concerns. How did you take care of these challenges in this project?
GR: Indeed, the use of glass in this particular way comes with many challenges, sustainability being one of the most obvious ones. That is why we thought it was important to equip the building with a well-balanced ventilation system, right behind the glass façade, to be able to quickly extract hot or cold air and re-use the stored energy of that air by means of a ground source heat pump. This balances out the additional energy needed to properly acclimatise the building.
Regarding the other issues you mention — we developed a protocol together with TU Delft to be able to extract and replace damaged glass elements. In case the façade is somehow damaged, whether by accident or intent, this technique allows us to repair it without leaving a trace.
Maintenance is done by regularly checking the building for defects and, if none are present, we make slightly more than usual use of the window cleaning spray for maintenance.
All I can say with regards to the cost of the project is that innovation sometimes comes at a price and that we were fortunate to be able to work with a client who shared our vision and had the determination to see it through to the very end.
ABD: The projects of MVRDV have seen many experimentation with glass including the Glass Farm using digital ceramic printing on glass, and the adaptive reuse of a project in Hong Kong in which a factory has been converted into a transparent office space with extensive use of glass. What are the other technological innovations MRVDV has accomplished using glass as a building material?
GR: Glass is a material that has not been developed to the fullest yet. There are still many new paths to be explored, whether it is in casting, printing or in the use of float glass. And even though we do not see innovations in glass as a purpose in its own, we do think that the ‘glassification’ of cityscapes will and should evolve further.
A first glimpse into this theme is our fully transparent Infinity Kitchen, which we presented in Venice last year. It offers unexpected insights into the way we cook, how wasteful we actually are, and how, creating awareness of this through transparency is a first step towards improvement.
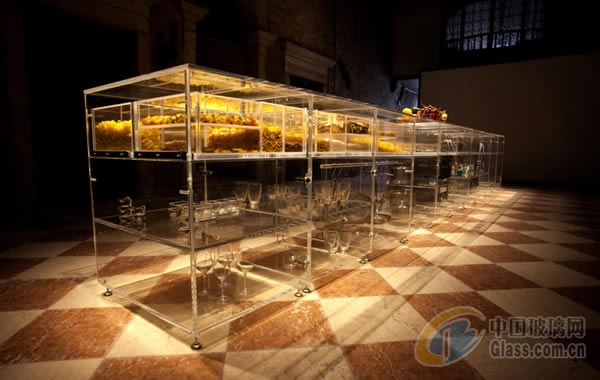
Ar. Apurva Bose Dutta is a Bengaluru-based architectural journalist (www.apurvabose.com) and is the Architecture & Design Content Partner at Saint-Gobain India Pvt Limited–Glass Business.
Source: in.saint-gobain-glass.comAuthor: shangyi