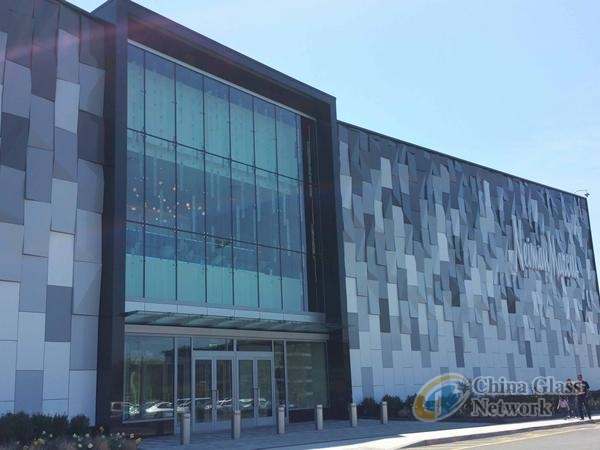Post Time:Aug 28,2017Classify:Industry NewsView:1476
Neiman Marcus Takes Fashion to New Heights with Point-Supported Glass Entrances at Roosevelt Field Mall in Garden City, NY.

To say it was a long time coming would be a classic understatement. World-renowned luxury retailer Neiman Marcus opened up its 42nd store in Long Island after struggling for 16 years to work out the details and location. The new store is in the prestigious Roosevelt Field Mall, which is the tenth largest single retail location in the country.
At one point the Dallas-based retailer was the potential anchor tenant for a plan to build an upscale mall on the 39-acre former Cerro Wire property in Syosset, but pulled out after delays caused by community resistance and environmental concerns.
After a nearly two-decade struggle to build the mall, the plan was eventually scrapped by Michigan-based developer Taubman Centers, which sold the land for $230 million to rival Simon in 2014.
The Neiman Marcus team eventually decided to build at the current Roosevelt Field Mall, owned by Simon, as an addition to its new luxury wing expansion started in 2014.
It’s not hard to see why Neiman Marcus thought this new shopping experience was worth the wait. The three-level Roosevelt Field Mall is the largest enclosed mall on Long Island, encompassing 2.2 million square feet with more than 270 stores and is the second largest in the state.
Its stores attract an estimated 22 million shopper visits a year. The average household income for Roosevelt Field shoppers is $113,486 annually with a median age of 41.3, according to Simon, which is double the national median household income of $53,046, according to the U.S. Census Bureau.
These demographics overlay the prime target market for the famous retailer of designer apparel, shoes, handbags, and beauty products. The surrounding area is teeming with wealthy, Long Island suburbanites who might want luxury shopping closer to home.
Neiman Marcus senior management stressed that reinforcing the iconic brand from top to bottom is just as important as providing its trademark excellent customer service. Neiman Marcus’ imagery is dynamic, consistent, and impressive wherever its outlets are found around the world.
Since this NM was the anchor store of a brand new wing of the mall, the owners worked with designers at Elkus Manfredi Architects, based in Boston, and the general contractor Aurora Contractors to assure the design produced a “wow” factor with customers as they approached the entrances.
To engineer and install this exterior glazing, they enlisted one of the most experienced structural glass system designers and installers in the industry, W&W Glass.
Outside the 106,000-square feet of exquisite luxury products, the exterior of the new Neiman Marcus wing is covered with 2,100 shimmering bent painted aluminum panels and a roofline that pays homage to the company’s butterfly wings symbol.
Butterflies are often used in all types of Neiman Marcus branding. The entrance glazing, however, steals the show with it’s pristine clear glass fin walls and canopies.
To accomplish this modern, stylish effect, W&W Glass professionals used clear Pilkington Planar™ insulating glass units with a 70/40 ProT® low-emissivity coating on the #2 surface for the exterior face glass.
The light-catching fin glass is composed of clear monolithic tempered fins mounted on standard Pilkington 905 fittings with caps.
The glass canopy is the center of attention, utilizing clear SentryGlas® laminated glass. These façades are not only breathtaking, but also reinforce the overall company branding with a bit of color added to it.
Source: www.wwglass.comAuthor: shangyi