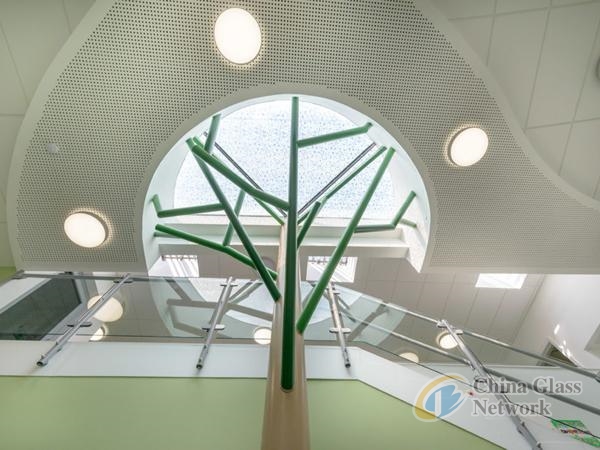Post Time:Oct 12,2017Classify:Industry NewsView:893
Silsoe Lower School recently underwent a huge expansion and relocation to a new site, this was a time-sensitive project due to the upcoming school term.

Silsoe Lower School is a Church of England voluntary controlled school. This essentially means the school has a close working relationship with their local church. This relationship has a huge emphasis on the school’s approach to how they educate their students, in that they believe in instilling certain values into their pupils, helping them to be more caring, responsible and positive in general.
Silsoe requested five bespoke semi-circular shaped rooflights to be positioned throughout the main corridor of the school, the intention was to improve the overall light ingress within the school.
Due to the installation taking place within a school it was considered key by the architect to create a safe and warm environment for the pupils of the school, thus each rooflight was set to a 3o pitch in conjunction with the following glazing specification:
Outer: 6mm Clear Toughened + Sandblast Border
Inner: 13.5mm Heat Strengthened Clear Laminated + Low-E
Cavity: 18mm Argon Filled + Black Warm Edge Spacer
Centre Pane U-value: 1.1w/m2K Silicone Bonded.
The first glazing unit provided to Silsoe was installed above the far end of their reception away from the main entrance, the rooflight consisted of four shaped panels of glass fit into a leaf-shaped frame. The rooflight was designed to fit a builder’s kerb of 4125mm in length and a span of 2837mm.
A second glazing solution provided to Silsoe School was in the form of an Elliptical-shaped Flatglass rooflight, this rooflight was made up of four shaped panels linked by a typical glazing bar solution. The unit was designed to include a span of 2855mm and a length of 4285mm.
A third installation undertook at Silsoe School involved a three panel Flatglass Rooflight, like the before mentioned units these panels were linked using typical glazing bars. These glazing bars are a subtle way to strengthen a sub-divided Flatglass rooflight, while maintaining a high level of exposed glazing for the end-client.
The final two Flatglass rooflights provided both consisted of four shaped glass panels, also linked by typical glazing bars designed to maintain a high level of structural integrity. The larger rooflight was designed to fit a builder’s kerb with span of 2168mm and a length of 3500mm, the smaller rooflight included a width of 1831mm and a length of 2985mm.
This project was designed and installed within the allotted timeframe given by Silsoe School and Ashe Construction, this essentially meant that the relocation project didn’t overlap with the upcoming school term.
Source: www.roofglaze.co.ukAuthor: shangyi
PrevWindows, Doors & Facades sector hits new heights
Gerresheimer in Q3 2017: slight improvement in adjusted EBITDA marginNext