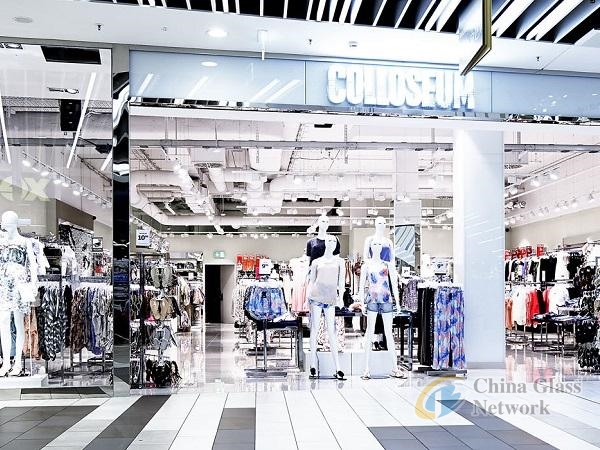Post Time:Feb 05,2018Classify:Industry NewsView:1169
The shop fronts inside the building are in toughened or laminated safety glass and reinforce the striking architecture of this light-flooded shopping mecca. Some of the facades are almost eight metres high and extend over two floors.

With its striking glass domes, the Aquis Plaza shopping centre at the heart of the Aachen pedestrian precinct in Adalbertstrasse can be spotted from a great distance. On almost 30,000 square metres of retail space, 130 different retailers, restaurants and cafes offer a great shopping and culinary experience.
The shop fronts inside the building are in toughened or laminated safety glass and reinforce the striking architecture of this light-flooded shopping mecca. Some of the facades are almost eight metres high and extend over two floors.
The Aquis Plaza in the heart of Aachen was designed to offer special views into and out of the building and above all a combination of shopping and indulgence. The shopping centre cost a good EUR 290 million to build.
One of the key structural and design elements is special glass in various facets, which floods the retail levels with huge amounts of daylight. It also offers visitors a special experience of space: A passageway with glass roof and views to the sky connects the two buildings of the centre from Kaiserplatz to Willy-Brandt-Platz.
From the inside of the complex in the area facing Adalbertstrasse, you can enjoy an impressive view of St. Adalbert’s church on a rock on the opposite side.
The 130 shops including shop fronts are also a key element in the special overall concept for the centre. For 17 of these shops, experts from Cristalux undertook the assembling and production of the glass facades. Some of the glass facades are 7.70 m and extend over two floors.
They are made of laminated safety glass consisting of two 8 mm thick panes of toughened glass connected with an ultra-thin film.
“Safety is the top priority. If the glass should break unexpectedly the broken fragments adhere to the film. The risk of injury is therefore reduced to a minimum,” explains Cristalux Managing Director Reinhard Schäfer. In addition, when the glass breaks there is still a residual load-bearing capacity and as a result a certain protective effect.
Cristalux, which is part of the Arnold Glas Group, installed almost 700 m2 of laminated and toughened safety glass in the Aquis Plaza in the form of 152 casements and fixed elements, 22 skylights and a roller door. For shop fronts up to 3.70 m high, 12 mm thick clear toughened safety glass was used.
“All stores have their own requirements and specifications, so every glass structure is individual and has to meet specific standards,” says Schäfer.
The Cristalux specialists also assembled the hardware and frame systems. Some of the facades are point-fixed: Attractively shaped holders in stainless steel, which are joined with a substructure via small drill holes in the glass, are the only fixings visible on the surface. This results in a frameless facade that meets the most stringent requirements for transparency.
Schäfer is well aware that shop fronts are not just about extensive project planning expertise and product quality, but also about reliably adhering to the generally short design and execution schedule. To be able to execute such projects smoothly, glazing for shop fronts has become an area of specialisation for Cristalux.
Source: arnold-glas.deAuthor: shangyi
PrevBespoke roof lantern lights and sloped roof glazing
Refractories the most important performance is the anti-erosion abilityNext