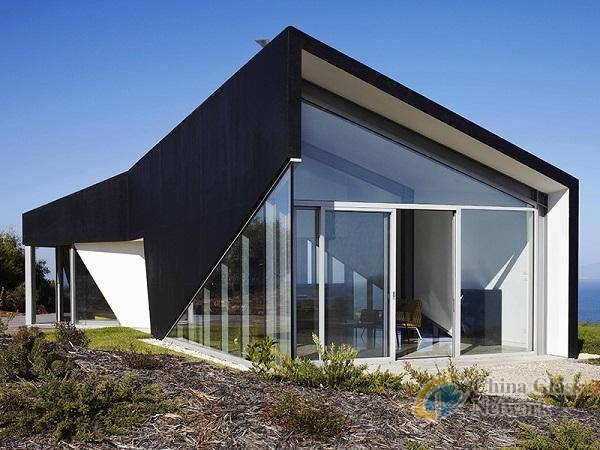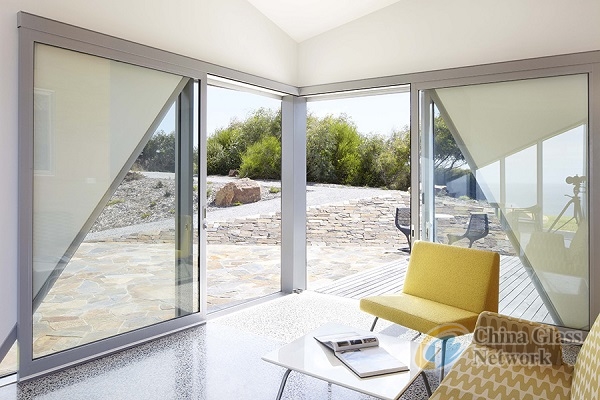Post Time:Mar 01,2018Classify:Industry NewsView:1541
The access to the view is controlled via strategically placed Capral AGS 419 Flushine Framing Systems which provides a series of focused and framed views in different directions.

This beach house at Cape Liptrap is both compact and modest, as it only takes up a floor space of 130 square metres. Architect Andrew Simpson largely contributed to the projects success, as it punches above its weight class visually and conforms to the client’s sensible budget.
The view from the hall is all sea and sky, with an endless view of the Bass Strait horizon. The opportunities of the site inevitably led to lengthy discussions about views, and the most efficient way to engage with and frame them from the interior.

The resolution of this was that there is no demand on a single point of view within the house, despite the site offering more than 180-degree vistas stretching from Wilsons Promontory to the cape. Instead, the access to the view is controlled via strategically placed Capral AGS 419 Flushine Framing Systems which provides a series of focused and framed views in different directions.
The bedrooms perfectly frame the peaks of Wilsons Promontory, while the living room and other end of the house frames the cape’s lighthouse with Capral AGS 200 Hinged Doors and AGS 889 Sliding Doors (superseded by 900 Sliding Door). The location is dramatic to say the least and in the architects’ words, "there is nothing separating the house and the Bass Strait".
Project Details
ARCHITECT: Andrew Simpson
BUILDER: GK & MK Trease Builders
ENGINEER: Adams Consulting Engineers
PHOTOGRAPHER: Christine Francis
PRODUCTS: Capral AGS 419 Flushine Framing
Capral AGS 200 Hinged Door (Superseded by AGS 215-225 Series Door)
Capral AGS 889 Sliding Door (Superseded by 900 Sliding Door)
FINISH: Powdercoated with Dulux Duratec
Source: www.capral.com.auAuthor: shangyi
PrevBespoke Glass Partitions at Bloomberg HQ: A Design Team’s Journey
Unshaped refractory refractory clay composition and classificationNext