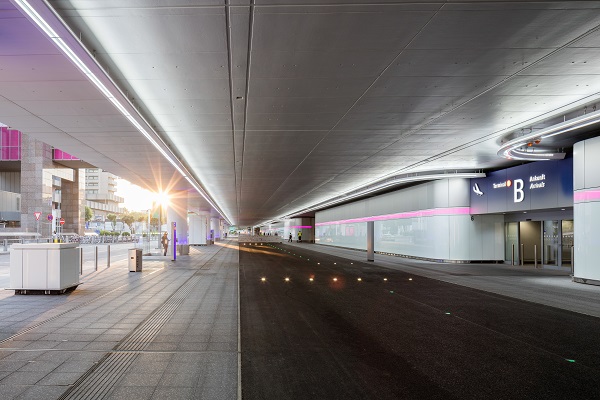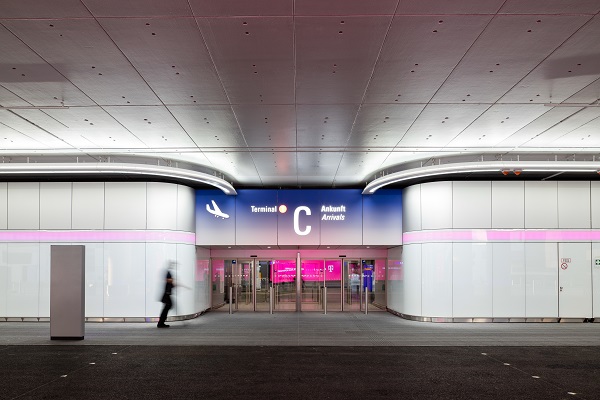Post Time:Jul 16,2018Classify:Industry NewsView:1365
Everything was fitted to a steel substructure, which alone weighs 48 metric tons. Attached to this are 800 m2 of anodized aluminum wall cladding, 320 m2 of enameled steel sheet, as further wall cladding, and 570 m2 of stainless steel ramming protection. Elegance defines the look of the new 850m2 Structural Sealant Glazing (SSG) façade.
Comprising flat and curved glass panes, its support structure is invisible from outside.
For the production of the flat laminated safety glass panes on this façade, Thiele Glas in Wermsdorf used 2 x 10 mm ESG-H fully tempered white glass, Trosifol® Diamond White PVB film and transparent Trosifol® UltraClear. Both films are also used in the curved panes, but in combination with 2 x 10 mm heat-strengthened white glass.

Trosifol® UltraClear is a highly transparent PVB film with high adhesion and is especially recommended for laminated safety glass comprising tempered and heat-strengthened glass. It contains a high-performance UV-stabilizer with what is probably the world’s lowest yellowing value, coupled to long-term stability, which has been proven many times over in practice.
The PVB film Trosifol® Color Diamond White is remarkable and unique in that is the only PVB film worldwide to be absolutely opaque. It has a rich, bright white with an aesthetic color impact and impressively high reflectivity. It is also noted for its outstanding edge stability, high mechanical strength, and excellent long-term stability.
On the previously somewhat gloomy Arrivals level, it has creates a bright and welcoming atmosphere and adds vitality in combination with the glass media strip and its areas of screen-printing.
For the glass construction, Trosifol® customer Glasbau Gipser teamed up with another longstanding Trosifol® partner, Finiglas, in Dülmen, who stress-relieved, bent and laminated the heat-strengthened glass.
The entire surface is illuminated by a total of 144,000 energy-saving LEDs in two 450 m-long lighting systems and 34,000 LED light spots in the façade that now give Arrivals level 1 its own unique ambiance. The vehicle approach to the 40-year-old terminal has also been given a totally novel digital advertising strategy. Six large-format LED surfaces are color-accentuated by a strip of lighting in the terminal façade, creating a multimedia space for airport advertising.

Modernization work was also performed on the columns and slabs of the access road to the Departures level above, with the building joints being overhauled, staircases upgraded, new walls erected to screen off the courtyards, and the terminal building fitted with new entrance doors.
But what is between the new illuminated facade and the old terminal – a secret passageway? “Of course not,” says Philipp Schiffer, engineer and architect of netzwerkarchitekten. “This is where we have accommodated the equipment. The switch cabinets, electrical cable ducts, sprinkler pipework, and heat exchangers are concealed behind the walls, and near the exits we have created the transition from the new front of the façade to the existing building by curving the glass and metal cassettes. So that everything runs more smoothly, we have replaced the floorcoverings as well.”
Source: www.kuraray.euAuthor: Shangyi