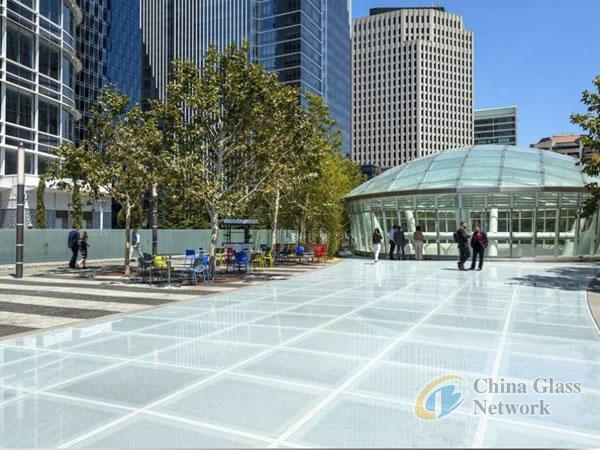Post Time:Sep 30,2018Classify:Company NewsView:1413
After nearly two decades of planning, a decade of construction and a substantial multimillion dollar rebranding, the San Francisco Bay Area now has a brand new space. One that is not only striking, innovative and sustainable at face value, but also goes beyond being a transportation facility. It doubles up as a luxurious urban experience for the everyday commuter.
Connecting 11 regional, state and national transport modes, the Salesforce Center is a sprawling architectural masterpiece to say the very least. It affords the perfect balance of utility and beauty. Located in the heart of downtown San Francisco in the East Cut neighbourhood, it boasts of a rooftop park that stretches across four blocks.
Dubbed by critics and commuters as the "Grand Central Station of the West," the anticipation leading up to the Salesforce Center's opening day was fraught with anticipation, and quite rightly so.
The city's cultural behemoth skyrockets to about 1069 feet high and is 165 feet wide, lazily unfurling across Minna and Natoma streets, and Beale and 2nd Streets. This infrastructural project is to be unleashed in two phases, the first of which includes the aboveground elements (already in operation) and the second will accommodate rail transit (for which a subterranean shell has been put in place).
Four levels have been grafted into this structure. The ground floor holds the entrances, a retail arena, ticketing booths and the bus boarding platforms for Muni/Golden Gate Transit. The second floor houses a retail space, offices, a food hall, waiting room and the Amtrak/Greyhound ticketing booth. The third level holds a bus deck, bus bays and a main waiting area, with the fourth naturally being the talk of the town and central attraction - the rooftop park.
The Salesforce Transit Center is the brainchild of famed architects Pelli Clarke Pelli. Greenlite Glass Systems Inc. (#Greenliteglass) and Vetrotech provided the structure's fire-rated glass flooring systems that include structural glass, horizontal fire-rated glass and spacers containing air gaps to reduce the possibility of condensation and dirt issues, given the copious amounts of foot traffic. The architects quite simply stated that, with the construction of the Salesforce, they were looking to commingle elements that made it contemporary as well as ensured that it adhered to certain seismic requirements. The latter takes the form of colossal and sturdy pillars in the Grand Hall to support the vaulted ceiling.
The Salesforce Center's Grand Hall has breathtaking interiors and one of the tallest escalators in San Francisco. To lend it a quiet dignity, the Hall is crowned by a massive skylight, allowing diffused sunlight to filter through. The skylight, just like the one at Grand Central, is 125 feet high. Then there is the bus deck that sees buses constantly rolling in and out. Muni, AC Transit, WestCAT, Paratransit, Greyhound and Golden Gate Transit are the bus lines that will be initially served by the Center. Perhaps the biggest cause for suspense is that the second phase of construction promises to herald a Downtown Rail Extension. This will include an underground two-level terminal station for the California High-Speed Rail (which will effectively connect Northern and Southern California) and the Caltrain.
This futuristic bus depot is framed by high rises like 181 Fremont and Park Tower, and Instagram and Slack's office towers - definitely putting it in good company. The rooftop park that sits atop the Transbay Center is a destination hotspot for weekend out-of-towners and fitness fanatics. Its general layout - winding footpaths outlined by single-person benches, plush lawns, botanical gardens and Chinese elms and Chilean wine palms. Speaking of flora, the park itself has about 16,000 plants and thirteen gardens!
Most revelers usually find themselves enraptured by the motion sensitive fountains, activated by electronic sensors. This water display was designed by environmental artist and sculptor Ned Kahn, and is triggered by the passing buses on the level just below it. The 5.4 acre park is home to free recreational events, pop-up shops, food trucks, live music and more, providing a mile-a-minute atmosphere for crowds of all ages.
It is clear that the Salesforce Center's attractions are wide as they are varied. Besides its already feature-rich amenities, it also has an aerial tram that affords a beautiful
panorama, right from the street level to the fourth level park. It can comfortably accommodate 20 passengers at a time. Since the tram at Cliff House park was demolished in 1961, this will be San Francisco's first aerial tram and is expected to be fully completed in September 2018.

Source: Greenlite Glass Systems Inc.Author: Shangyi
PrevIntroducing AcoustiFOLD, Our STC 45 Rated Folding Glass Wall
PREMIERES AT THE GLASSTEC: SplitFin - The new Lisec processing concept with water Jet TechnologyNext