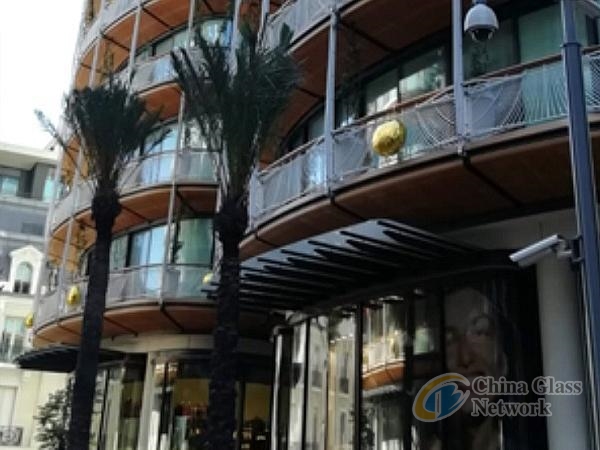Post Time:Feb 27,2019Classify:Company NewsView:1102
These are the numbers of the sartorial engineering work that the Permasteelisa Group has put in place for the construction of One Monte-Carlo, the residential complex located near Place du Casino in the heart of Monaco and inaugurated today in the presence of Prince Albert II of Monaco and the highest offices of the Principality.
The Permasteelisa Group, through the active collaboration between the Italian associate Permasteelisa S.p.A. and the French Permasteelisa France, has developed the project from the initial phases - taking care of the design, engineering and production - to the installation of the facades of the 6 residential units, which represent a unique architectural marvel within the urban and natural context of the principality of Monaco.
"The love for the complexity and the ability to convert it into avant-garde aesthetics and technology are at the base of the holistic approach of our Group" declared Riccardo Mollo, CEO of Permasteelisa Group. "For One Monte-Carlo, we succeeded in achieving the technical performance requirements while respecting the refined architectural expression defined by Rogers Stirk + Partners."
An architectural idea characterized by the need to respect the constraints of height and space available in the heart of the city and, at the same time, to maximize the effect of the views of the Mediterranean, the mountains and the city.
Starting from this purpose, the experts of the Group have developed an ad hoc facade system, equipped with special "heaven-earth" doors that allow the residential units to "open up" to the large wooden balconies which crown the entire perimeter of the buildings and allow a seamless view of the city and the sea. The balconies are framed by custom balustrades which contrast the minimalist precision of the aluminum profiles used in the facade, connoting themselves as material elements capable of communicating the craftsmanship of the piece.
To achieve this architectural expression, the Group's experts decided to use the aluminum die-casting technique to create the complex balustrades, which represented one more technical challenge. Typically, this technology is used to create pieces of art in unique parts or with few repetitive elements.
In this project, on the other hand, 912 elements of 11 different types and shapes were created for a total of 2.6 linear kilometers of balustrades, a constructive and technological challenge. Additionally, these elements were designed to resist corrosion in a particularly harsh environment, typical of the cities facing the sea.
After months of research and experimentation, during which various alternative painting processes were evaluated, the result is the development of a solution that embodies the craftmanship the Permasteelisa Group is known for.
In addition to the aesthetical considerations, a great deal of research was devoted to reliability and safety: the residential complex overlooks the "Casino turn", one of the most striking features of the Monaco GP of Formula 1. Through physical and radiographic tests, the technicians developed a solution able to resist the passion of race fans who populate the terraces of One Monte-Carlo to attend the prestigious car race.
The project, owned by the Société des Bains de Mer, comprises a total of 6 residential buildings and 1 office building, together with a new 3,000 m2 congress center, new commercial spaces as well as pedestrian areas with restaurants and an art gallery. Designed by Rogers Stirk Harbor + Partners with the Monegasque architect M. Alexandre Giraldi, One Monte-Carlo has redeveloped the site previously occupied by the Sporting d'Hiver building, giving the city 30% more public space.
The Permasteelisa Group is present in the Principality of Monaco with a branch to develop new business opportunities on the Monegasque market.

Source: www.permasteelisagroup.comAuthor: Shangyi
PrevGPAD 2019 - Where the best minds meet
Eastman signs licensing agreement with High Performance OpticsNext