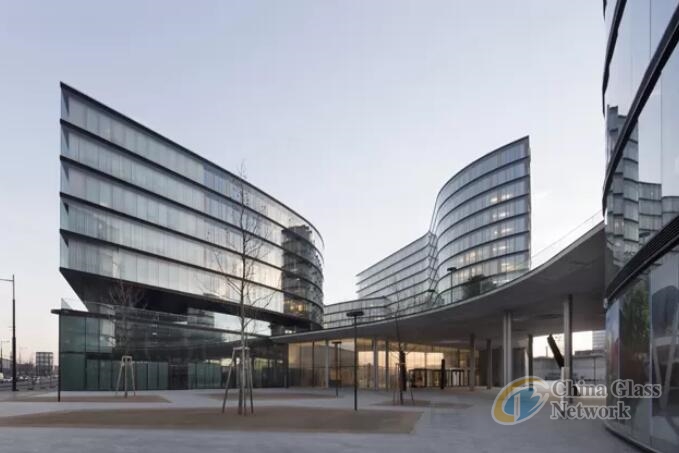Post Time:Mar 06,2019Classify:Industry NewsView:1181
An important design feature of the new building near Vienna’s main
station is the glass facades, revealing the wooden windows behind them
separating the offices from the outside. This is a double facade, where
the outer glass facade protects the wooden windows, fronted by a shading
system, from the effects of weathering.
The wooden frames were required as an ecological component to obtain
sustainability certification, as were the controlled ventilation system
and wooden furniture for the 4,500 employees.
According to window manufacturer Katzbeck, architects Henke Schreieck commissioned the custom-designed windows for this project that were then subjected to various tests for air permeability, sound and noise insulation. The manufacturer partnered with the HFA (Holzforschung Austria) (Austrian Forest Products Research Society) in Vienna.
The total 7,321 window frames (in oiled larch) measuring 2.40 m to 3.40 m high, were delivered according to building progress. The glazing was mounted into the frames on site by a steelwork fabricator and the frames then installed into the buildings. Due to the curved facade almost all windows had different dimensions. Every office has controllable, room-height ventilation openings.
Unusual assembly technique
“Initially, we planned an aluminium frontage,” said Peter Schober,
Head of Construction Engineering and Windows Division at the HFA.
But other arguments prevailed:
Wood was the main contender due to the certification requirements.
The builder initially had reservations about fire safety and the durability of wood.
Ultimately, a joint visit to a bank building in Rosenheim featuring a wood facade managed to convince all stakeholders.
Extensive tests resulted in new assembly detail
What is special, however, is the position of the glass facade, which led to an unusual installation method for the windows.
As Mr. Schober said, “In the course of the installation process there was a discussion about how in the case of metal facades used in double facades the inner metal windows are supposed to be mounted first and the external glass elements later. But in some cases this would have meant directly exposing the wooden windows to weathering so the installation process for the facade had to be reversed: first the outer panes, then the inner windows. Changing the order resulted in a cost-effective assembly. The windows were delivered by crane and stored floor by floor. Then the impact panes were mounted first followed by the installation of the windows from the inside.”
In this context, the HFA was responsible for the construction detail that made air-tight installation of the windows possible in the first place. Because each window has connections at the top, bottom and sides, the manufacturer initially felt that it would be very difficult to ensure air-tight installation.
Under these circumstances they could not rule out a build-up of moisture. A 1:1 sample within the scope of the HFA tests with the climate specified by the architect actually did reveal condensation and a penetration of moisture into the structural connection insulation. By modifying the installation with a kind of rear ventilation the build-up of moisture could be inhibited, which has proven effective in construction practice.
Schober concluded, “Our contribution was to support the realisation of the project and/or demonstrate its feasibility, and to optimise the design in collaboration with the manufacturer, from a cost standpoint as well. This meant that we were also able to define the assembly method in such a way that the installation could be handed over without defects.”

Source: glassonline.comAuthor: Shangyi
PrevBacteria-killing glass offers hope in fight against hospital infections
Vetropack Group: new Head of Marketing, Sales and Production PlanningNext