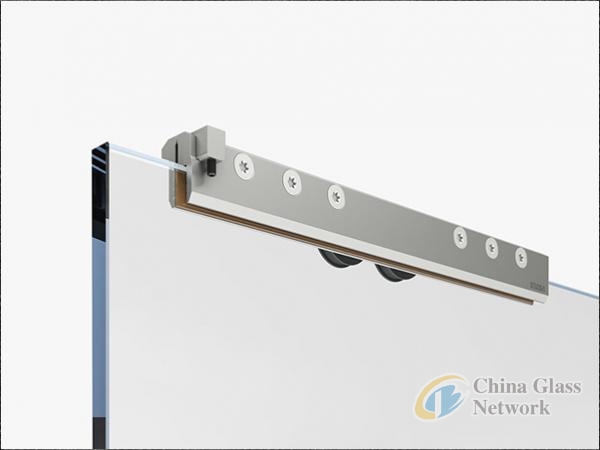Post Time:Jun 14,2019Classify:Industry NewsView:2296
Our brand saw the need and put our experts to work in designing an even larger clamp — able to fasten onto a greater surface area – to support heavier glass panels without the need for floor tracks or drilling in the glass. Rollglass+ 150 and Unikglass+ 150 both include our KSC (Klein Soft Closing) braking mechanism.
With ny new product in our architectural glass walls line, it’s important to us to conserve our characteristic elements of minimalism and total transparency, regardless of size. And we feel like we achieved this with the new 150 products.
Our goal is for you to be able to integrate even more stunning frameless glass applications into your projects, with even greater passageways that are completely clear of architectural barriers. So how do you know if your project requires a heavier sliding glass door? The formula we use to calculate the weight of the glass is:
3/8” thick glass: [Height (inches) x Width (Inches)/144] x 5.1 = Weight (lbs)
1/2” thick glass: [Height (inches) x Width (Inches)/144] x 6.5 = Weight (lbs)
For accurate specs for your project, we recommend you use our convenient, online specs tool. This will allow you to create and download the blueprint you need to take your project from concept to implementation. It will also help you calculate the exact passageway you can achieve.

Source: klein-usa.comAuthor: Shangyi
PrevVitro Architectural Glass products add color, energy efficiency to office addition
AAMA Releases Updated Standard for Liquid Applied Flashing for Exterior Wall OpeningsNext