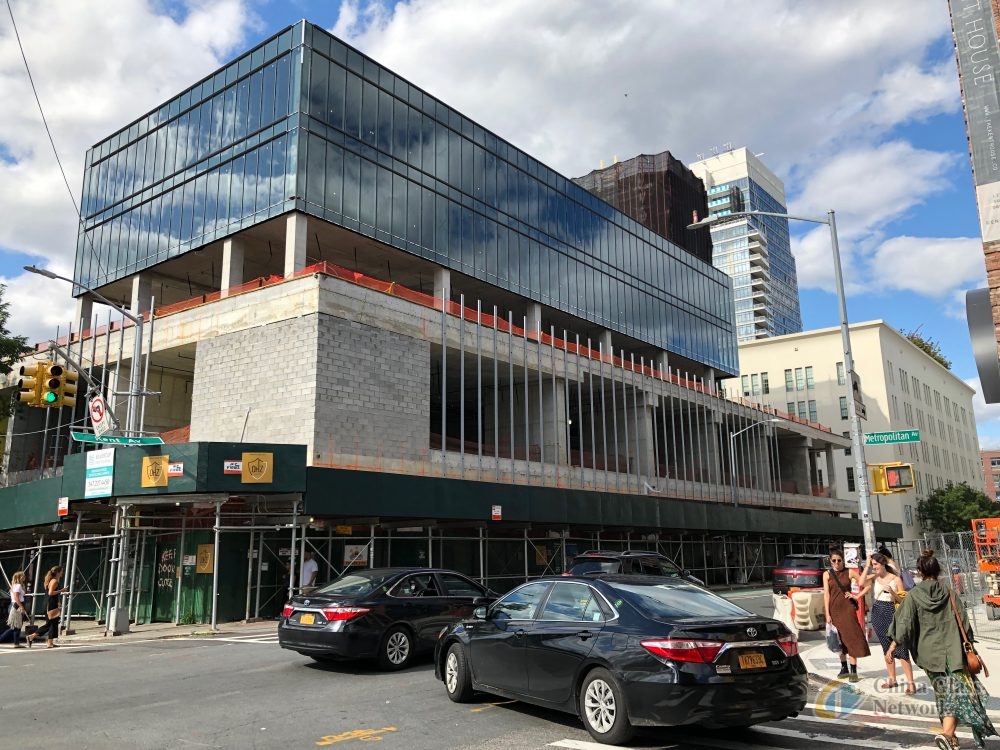Post Time:Sep 09,2019Classify:Industry NewsView:7204
Façade work is moving along on 200 Kent Avenue, a full-block development in Williamsburg, Brooklyn. The six-story, 83-foot-tall development is bounded by Kent Avenue, River Street, Metropolitan Avenue, and North Third Street, and is only one block away from the East River. The reinforced concrete structure is designed by ME Architect P.C. and developed by Cornell Realty Management. The lot was purchased for $33 million by two anonymous entities in the summer of 2016.

New photos show the scope of progress on the upper glass curtain wall. Work on the bottom portion is also underway.


A total of 125,200 square feet will be created. A Trader Joe’s will take up 18,000 square feet on the ground floor. The second level will have a parking garage, while 22,640 square feet of office space will occupy the third through the sixth levels. The third story will also include an open-air terrace that faces the East River. This exterior section is part of the building’s setback design and massing. The cellar level will have an additional 44 parking spots.
Below is a floor plan of the ground level, with the green highlighted sections indicating the retail space.

The closest subway is the L train to the east at Bedford Avenue. The North Williamsburg ferry terminal is a short walk to the north, along with the waterfront boardwalk that offers great views of Midtown and distant Lower Manhattan skyline.
A completion date was previously set for late 2018, but sometime in early 2020 now appears more likely.
Source: https://newyorkyimby.com/Author: shangyi
PrevGlaston and Tieto sign ICT partnership
Global Smart Glass Market: Where is the Market Heading? What Does the Future Hold for Players?Next