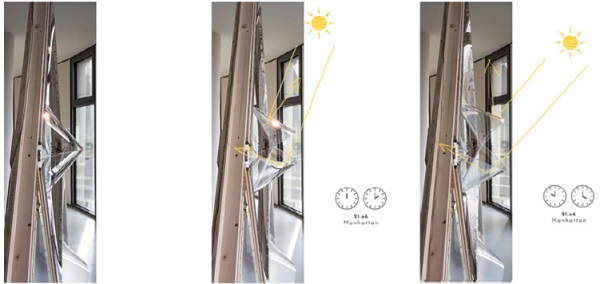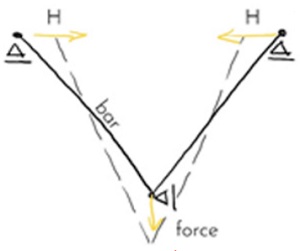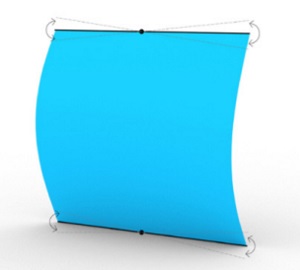Post Time:Dec 31,2020Classify:Industry NewsView:2191
Infinity lights Infinity lights is the solution, designed in the range of a master-thesis, for a skyscraper in Manhattan. Thin glass modules are used to guide natural light. With different angles, as mentioned in figure 11, the façade reacts to the sun position and allows natural light far into the interior space. The maximal angles of the reflection element are structurally specified the transport of light is connected to the atmosphere of the indoor daylighting. The kinematics in this structure, shown in figure 12, follow a linear motion sequence. The force generates tensile forces in the vertical non-locating bearing, which are directed by two bars in a horizontal non-locating bearing and thus trigger movement H. The dashed line shows the change in position of the system. Self-regulating air ventilation This model, vertical, rectangular façade elements overlap in the fashion of roof tiles. To enable air ventilation, based on a given surface temperature of the façade, bi-metal ribbons or shape memory alloy wires are fixed at both vertical edges. The movement of the end points in z-direction is creating the gathering, as shown in figure 13. The advantages of this idea are a small path of movement and a larger opening. Furthermore, it is an autonomous form of air ventilation control and causes the thin ribbons or wires to be discreet in design solutions. The self-regulating air ventilation system is designed as a double-skin-façade, the interspace can be cooled using the stackeffect, especially in the case of overheating in summer. A combination of energy and shade production were the goals of Sheila Kennedy’s Soft House. [13] These aspects were the initial idea for using thin glass elements as façade with vapor-deposited thin film photovoltaic technology. The advantages are powerful: adaptable orientation of the modules due to sun position and the production of energy in connection with shading, as can be seen in figure 14. This application is mainly used for southorientated façades. The outer layer of the double-skin-façade is triggered to enable the tracing of the solar altitude. The initial form of the thin glass element is a part of a cylinder. By defining a rotation point in the centre of the fixing rails on the top and the bottom of each element, a minimum movement is needed to change the direction of the surface, see in figure 15, therefore less energy and time is needed to adjust each element to the optimal position concerning the incidence angle of current sunlight. The concept takes advantages of shape and material properties of thin glass to produce environmentally friendly energy but also provides flexible design options for façades as the resulting conical forms offer a various amount of different appearances. Thin Glass Applications in façades



Thin film photovoltaic


Source: Author: shangyi
PrevThe market scale of Chinas glass industry exceeds 100 billion
Asahi India Glass rating: Buy; new import duties to help the companyNext